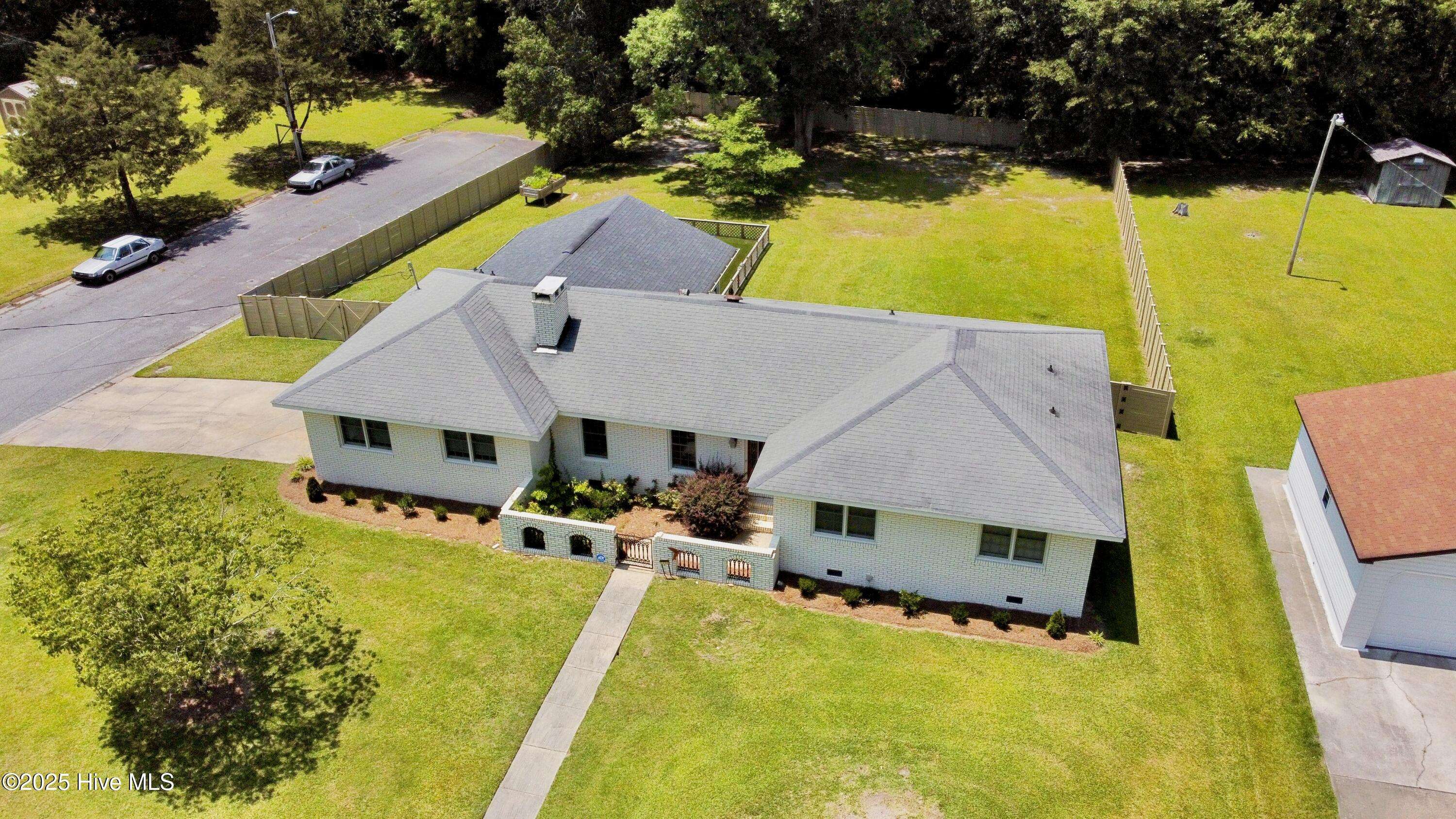3 Beds
3 Baths
2,148 SqFt
3 Beds
3 Baths
2,148 SqFt
Key Details
Property Type Single Family Home
Sub Type Single Family Residence
Listing Status Active
Purchase Type For Sale
Square Footage 2,148 sqft
Price per Sqft $129
Subdivision Tanglewood
MLS Listing ID 100512109
Style Wood Frame
Bedrooms 3
Full Baths 2
Half Baths 1
HOA Y/N No
Year Built 1972
Annual Tax Amount $1,700
Lot Size 0.530 Acres
Acres 0.53
Lot Dimensions 122x224x86x219
Property Sub-Type Single Family Residence
Source Hive MLS
Property Description
All rooms are very generously sized, the bedrooms are currently furnished with either king-sized or two double beds, accommodating various sleeping arrangements.
Two living areas provide ample space for relaxation or work, one of which is set up as a home office, catering to remote work needs.
Kitchen & Dining Areas
The eat-in kitchen is equipped with newer appliances, including a gas range, perfect for culinary enthusiasts.
A formal dining area offers a dedicated space for meals and gatherings.
Outdoor Living
Step onto the large screened porch directly from the kitchen, creating an inviting space for after-dinner conversations or enjoying the outdoors.
The half-acre lot is fully fenced with a wooden privacy fence, ensuring seclusion and safety.
The backyard backs up to a wooded area, providing a tranquil and peaceful environment.
A smaller fenced area within the backyard is designated for pets, allowing them to roam safely.
Prime Location
Situated just inside the city limits, the home offers quick access to various amenities, including shopping, dining, and entertainment options.
This home blends comfort, functionality, and a serene setting, making it an excellent choice for those seeking a spacious and well-appointed living space.
Location
State NC
County Lenoir
Community Tanglewood
Zoning RA6
Direction From Vernon Avenue turn onto Hull Road at Caswell Center, go about a mile then right onto Rouse Road, about 1/2 mile turn onto Ruth Rd. (across from Tanglewood Church) home is on the corner of Ruth and Canterbury.
Location Details Mainland
Rooms
Basement None
Primary Bedroom Level Primary Living Area
Interior
Interior Features Entrance Foyer, Ceiling Fan(s)
Heating Propane, Gas Pack
Cooling Central Air
Flooring LVT/LVP, Carpet, Tile, Wood
Appliance Gas Cooktop, Built-In Gas Oven, Washer, Refrigerator, Dryer, Dishwasher
Exterior
Parking Features Concrete, Off Street
Pool None
Utilities Available Cable Available, Sewer Connected, Water Connected
Waterfront Description None
Roof Type Architectural Shingle
Accessibility None
Porch Porch, Screened
Building
Lot Description Dead End, Corner Lot
Story 1
Entry Level One
Sewer Municipal Sewer
Water Municipal Water
New Construction No
Schools
Elementary Schools Banks
Middle Schools Frink
High Schools North Lenoir
Others
Tax ID 451613142657
Acceptable Financing Cash, Conventional, FHA, VA Loan
Listing Terms Cash, Conventional, FHA, VA Loan
Virtual Tour https://www.propertypanorama.com/instaview/ncrmls/100512109

"Seeing my clients find the perfect home is the most rewarding part of my job! Please do your research on your desired neighborhood. There's nothing worse than buying the perfect home in the wrong place!"





