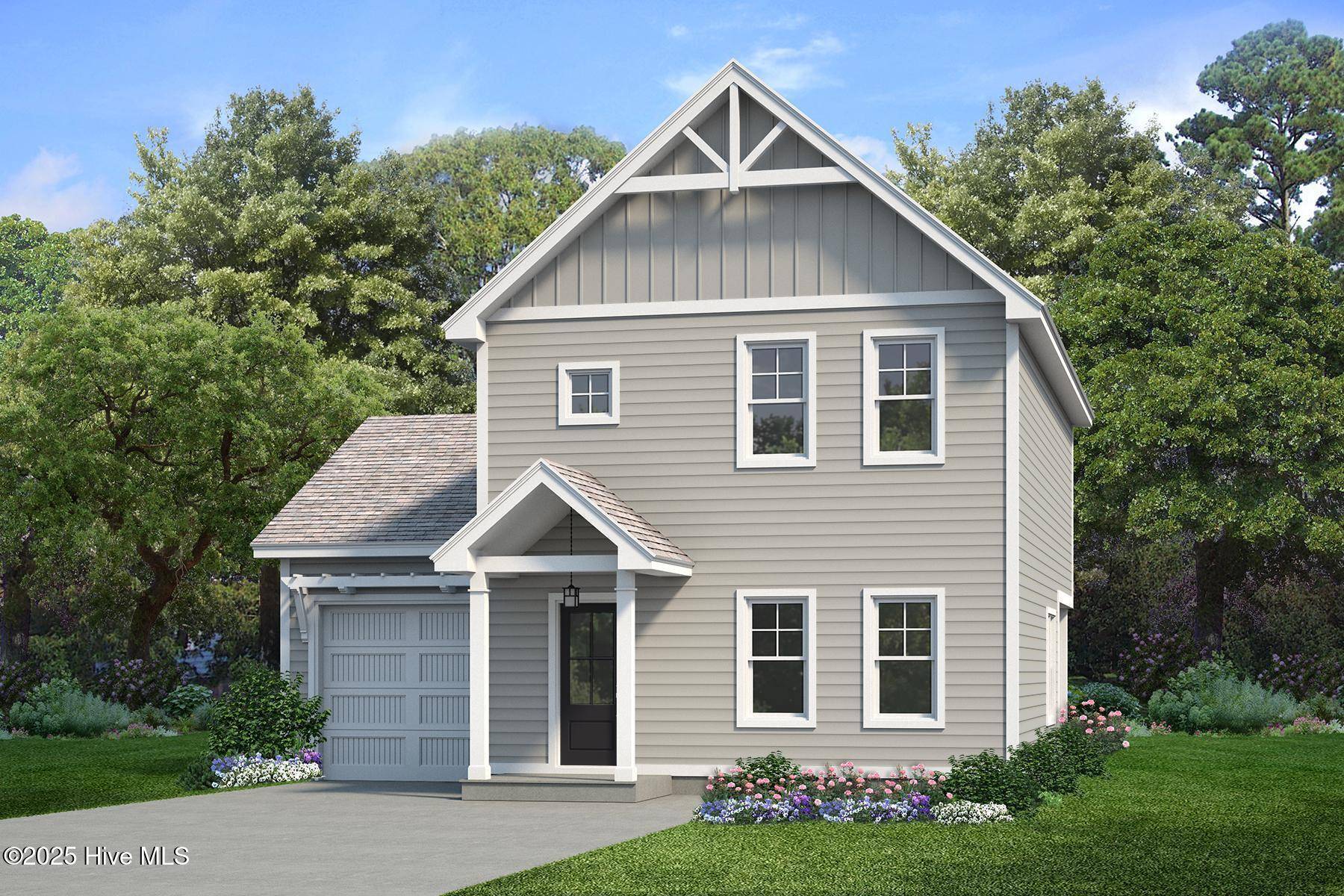$356,900
$356,900
For more information regarding the value of a property, please contact us for a free consultation.
3 Beds
3 Baths
1,551 SqFt
SOLD DATE : 05/01/2025
Key Details
Sold Price $356,900
Property Type Single Family Home
Sub Type Single Family Residence
Listing Status Sold
Purchase Type For Sale
Square Footage 1,551 sqft
Price per Sqft $230
Subdivision Not In Subdivision
MLS Listing ID 100492490
Sold Date 05/01/25
Style Wood Frame
Bedrooms 3
Full Baths 2
Half Baths 1
HOA Fees $1,440
HOA Y/N Yes
Originating Board Hive MLS
Year Built 2025
Lot Size 7,405 Sqft
Acres 0.17
Lot Dimensions 50x146x50x146
Property Sub-Type Single Family Residence
Property Description
Welcome to Shaw Landing, just a stones throw away from Downtown Southern Pines. This prime location is conveniently located just blocks away from all the parks, shops, and restaurants that Southern Pines has to offer. Community Pool coming 2025!
Introducing the stunning Camargue single family home plan. As you step through the front door, you'll be greeted by an inviting open concept living room with lots of natural light - the perfect spot to relax and unwind. The living room flows seamlessly into a spacious dining area and well-designed kitchen, complete with a wrap-around kitchen island that's perfect for hosting dinner parties with friends and family. The kitchen also boasts a convenient pantry and leads to a generously sized mudroom with a drop zone for shoes, coats, and other items, keeping your home clutter-free and organized.
The upper level of the Camargue presents a lavish owner's suite, featuring a spacious walk-in closet to accommodate all your wardrobe needs. The owner's bathroom is equally luxurious, boasting a large shower and a double sink. In addition to the owner's suite, the upper level includes a laundry room and linen closet, making daily chores convenient and effortless. The upper level also houses two additional bedrooms and a bathroom, providing ample space for family and guests.
*Interior photos are of a previously built home. Interior finishes may differ.
Location
State NC
County Moore
Community Not In Subdivision
Zoning R01
Direction From Aberdeen/US 1- head NE on Old US 1 S, turn R on Bell Ave, turn R on SW Broad, (Continue on SW Broad- behind 195 Restaurant) turn L on Kendall, home will be on your right.
Location Details Mainland
Rooms
Primary Bedroom Level Non Primary Living Area
Interior
Interior Features Pantry, Walk-in Shower, Walk-In Closet(s)
Heating Heat Pump, Electric
Cooling Central Air
Exterior
Parking Features Garage Door Opener
Garage Spaces 1.0
Amenities Available Cable, Community Pool, Maint - Comm Areas
Roof Type Architectural Shingle
Porch Covered, Patio
Building
Story 2
Entry Level Two
Foundation Slab
Sewer Municipal Sewer
Water Municipal Water
New Construction Yes
Schools
Elementary Schools Southern Pines
Middle Schools Crain'S Creek
High Schools Pinecrest
Others
Tax ID 20230995
Acceptable Financing Cash, Conventional, FHA, USDA Loan, VA Loan
Listing Terms Cash, Conventional, FHA, USDA Loan, VA Loan
Read Less Info
Want to know what your home might be worth? Contact us for a FREE valuation!

Our team is ready to help you sell your home for the highest possible price ASAP

"My job is to find and attract mastery-based agents to the office, protect the culture, and make sure everyone is happy! "





